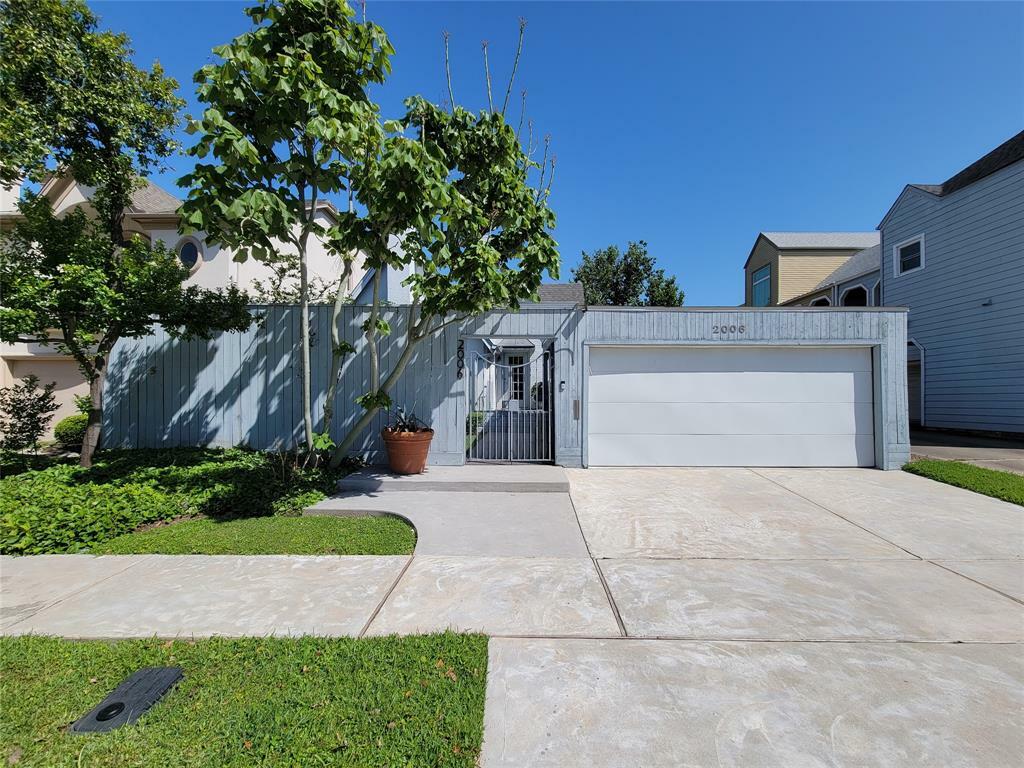
Listing Courtesy of: HOUSTON / Coldwell Banker Realty / Lisa Barnes
2006 Norfolk Street Houston, TX 77098
Pending (50 Days)
$760,000
MLS #:
60897763
60897763
Taxes
$15,609(2024)
$15,609(2024)
Lot Size
5,876 SQFT
5,876 SQFT
Type
Single-Family Home
Single-Family Home
Year Built
1934
1934
Style
Traditional
Traditional
School District
27 - Houston
27 - Houston
County
Harris County
Harris County
Community
Richmond Place Anx
Richmond Place Anx
Listed By
Lisa Barnes, Coldwell Banker Realty
Source
HOUSTON
Last checked Jun 8 2025 at 10:06 AM GMT+0000
HOUSTON
Last checked Jun 8 2025 at 10:06 AM GMT+0000
Bathroom Details
- Full Bathrooms: 3
- Half Bathroom: 1
Interior Features
- High Ceilings
- Primary Bed - 1st Floor
- Laundry: Electric Dryer Hookup
- Laundry: Gas Dryer Hookup
- Laundry: Washer Hookup
- Disposal
- Double Oven
- Microwave
- Gas Range
- Dishwasher
- Windows: Window Coverings
Subdivision
- Richmond Place Anx
Lot Information
- Back Yard
- Subdivided
- 0 Up to 1/4 Acre
Property Features
- Fireplace: 1
- Fireplace: Gas
- Foundation: Pillar/Post/Pier
Heating and Cooling
- Natural Gas
- Electric
Pool Information
- Gunite
- In Ground
Flooring
- Stone
- Tile
- Wood
Exterior Features
- Roof: Composition
Utility Information
- Sewer: Public Sewer
School Information
- Elementary School: Poe Elementary School
- Middle School: Lanier Middle School
- High School: Lamar High School (Houston)
Garage
- Garage
Parking
- Detached
- Total: 2
Stories
- 2
Living Area
- 1,714 sqft
Location
Listing Price History
Date
Event
Price
% Change
$ (+/-)
May 02, 2025
Price Changed
$760,000
-5%
-39,000
Apr 11, 2025
Original Price
$799,000
-
-
Disclaimer: Copyright 2025 Houston Association of Realtors. All rights reserved. This information is deemed reliable, but not guaranteed. The information being provided is for consumers’ personal, non-commercial use and may not be used for any purpose other than to identify prospective properties consumers may be interested in purchasing. Data last updated 6/8/25 03:06




Description